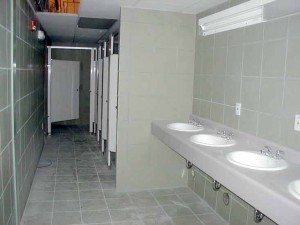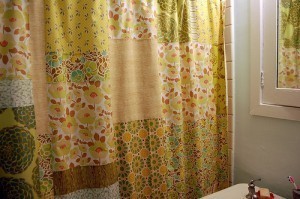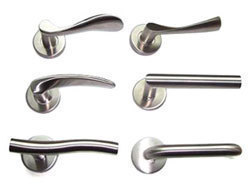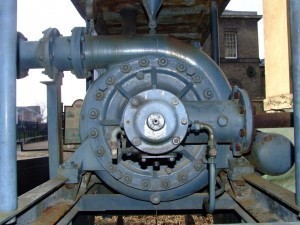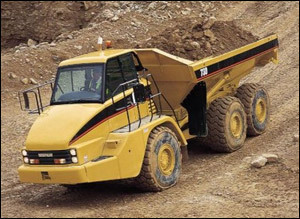Wheelchair Restroom Dimensions
These wheelchair restroom dimensions is for the USA. However, the specifications may or may not be the same for other countries.
Required Measurements for the Door and Floor
The bathroom floor has to have at least 5’x5′ of unobstructed floor space. Some bathrooms actually have smaller dimensions. Theoretically, a wheelchair can fit in smaller areas, but those are not recommended.
The door has to be more than 28” wide. 28 inches is the width of the average wheelchair. However, some wheelchairs are 30 inches wide. So make the door much wider than that.
Sinks
The most ideal are pedestal sinks. These allow some wheelchairs to roll under, permitting the person to wash hands comfortably. A designer can make the sink more accessible by taking out the doors and bottom of the vanity. If there are any pipes exposed, ensure they are piped and insulated.
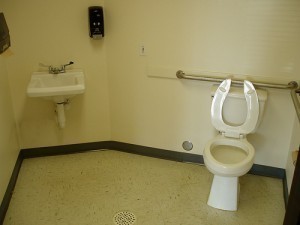 Toilet Measurements
Toilet Measurements
The wheelchair restroom dimensions aside, the toilet specifications have to be considered as well. The standard height of toilets is 15”. Those used by the disabled are about 17-19″ high. These are known as ADA height or Comfort Height. The compartment has to be 60” wide minimum. The design of the bathroom must allow for easy movement of the wheelchairs.
Bathtub vs. Roll-in Showers
The roll-in shower is preferable to a tub. If you cannot install one, just put in a bathtub transfer bench. This has a couple of legs on the outer part of the tub and two legs inside. It is fitted with a seat which permits the individual to slide into the tub from the wheelchair. A handheld shower can be used for watering the body.
Notes on Urinals for the Handicapped
The urinal has to be wall hung or a stall variant. A majority of handicap bathrooms place the bowl 17” from the floor. There are no rules concerning the lip extensions. But it is usually set at 14”. However, the flush must not be more than 44” high.
Plumbing
All plumbing at the lavatories require insulation. All the corners have to be rounded off. One of the strictest requirements is the knobs and faucets must be usable with one hand.
The wheelchair restroom dimensions specified have to be followed strictly. Note that the measurements given here are the minimum.
While the dimensions are important, the overall design of the place is just as vital. If the bathroom is well designed, there should be no problems for the handicap who has to use them.
