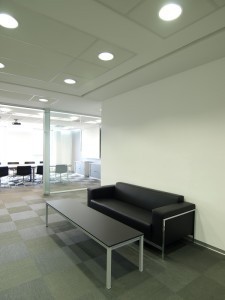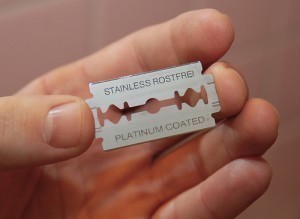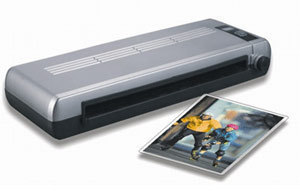Waiting Room Sizes
The waiting room is a section in the building where  people wait until the event they are waiting for begins. Waiting rooms can be found in a doctor’s office, the school headmaster’s office and other places. The waiting room is also applicable to the waiting areas in airports and bus stations.
people wait until the event they are waiting for begins. Waiting rooms can be found in a doctor’s office, the school headmaster’s office and other places. The waiting room is also applicable to the waiting areas in airports and bus stations.
Size of the Waiting Room
Because the waiting room is used in many offices and establishments, the dimensions will vary. In many doctors’ offices in the US, the pathways are at least 44 inches wide. Many building codes also state the doorways should be 36 inches wide.
The turning radius for wheelchairs is 60 inches. In addition, the reception area shouldn’t be too high so wheelchairs can be accommodated. In most places, the restrooms have to be accessible to wheelchairs.
Features of a Waiting Room
Waiting rooms are divided into two types. The first is when individuals leave one at a time. The schoolmaster’s office is one example. The other type is when people go as a whole. Examples would be the bus and train stations.
These instances also show the difference between private and public waiting rooms. People can enter public waiting rooms anytime while they are asked to wait in private waiting rooms.
While there are differences in the sizes of the waiting room, most have chairs where people can sit. There are also waiting rooms with toilets nearby.
Many public waiting rooms have vending machines. The private waiting rooms usually have newspapers and magazines. In some nations there are waiting rooms people have to pay for. However, these have better facilities and amenities.
How to Make an Effective Waiting Room
One of the most important things the designer must do is ensure there is sufficient space for people to sit and walk. The entrance and exit points should be marked clearly.
Separate entrance and exit points are recommended if a high number of people are expected. When determining the size of the waiting room, the seats must be kept as far as possible from the traffic.
Lights and Ventilation
These are very important especially in a doctor’s office. If the weather is cold in your area, make sure the windows are closed and there is heating available. If it is hot, there should air-conditioning or good air flow.
Remember that people going to the clinic will be sick, so you need to make them feel as comfortable as possible. Light is important too; it shouldn’t be too dim but neither should it be too bright.
Defining Areas
Making people walk a considerable distance to get to the receptionist is a bad idea, so the receptionist area should be near the entrance. If forms have to be filled up, it shouldn’t be too complicated.
Various amenities can be added like plants, a fish tank, soft music etc. Make sure the music isn’t too loud and the magazines are inoffensive.
The size of the waiting room is just one aspect designers have to consider. The seating arrangement, the colors and amenities matter too.





