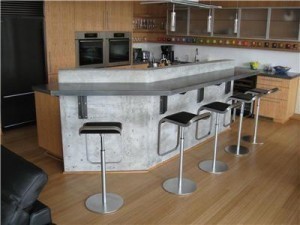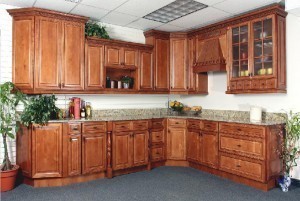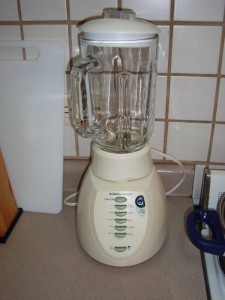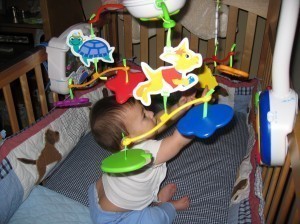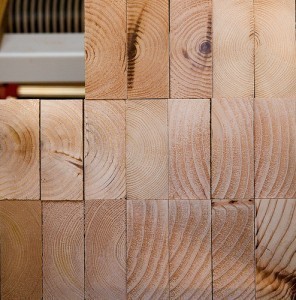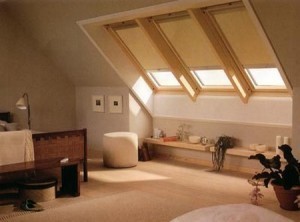Size of a Safe Room
A safe room is a location in the house designed to protect the inhabitants from storms or tornadoes. 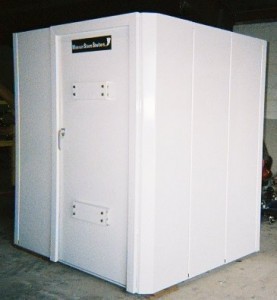 The safe room can also be used to protect the people from a break-in. These rooms are also known as panic rooms or storm shelters.
The safe room can also be used to protect the people from a break-in. These rooms are also known as panic rooms or storm shelters.
Size of a Safe Room
FEMA (Federal Emergency Management Agency) suggests there should be six square feet for every seated individual in the safe room. This recommendation is for US homes. It may differ in other countries. Note also that this measurement is the minimum required. Having a bigger safe room is always a good idea.
Requirements for Safe Rooms
The room should be sufficient to house all the inhabitants of the house. The safe room must be able to withstand 75 mph to 400 mph winds. The safe room must also be strong enough to protect the people from the wind, rain and any objects hurled by the wind.
No matter what the size of a safe room is, the room should be anchored properly so it won’t turn over even if your home is damaged. Both the ceiling and walls need to withstand the wind and pressure from debris being hurled.
The connectors on the angles have to be wind resistant. Any interior wall supports for the room have to be separate from the structure. In other words, any damage inflicted by the storm / tornado must not affect the room.
Construction and Design
The safe room can be located anywhere in the house. For many people the basement is the best option as it offers protection against hurricanes and tornadoes.
The design and size of a safe room varies. It can be simple or complex. A basic but effective safe room consists of four concrete walls and ceiling made of reinforced concrete. Other features necessary are good ventilation, heavy door and secondary exit.
The room can be fitted with all the necessary supplies. These will include food, water, medical kits, flashlights, radio and batteries, cell phones and other communications equipment.
Important Facts about Safe Rooms
The cost of adding a safe room to an existing home depends on how large it is. It also depends on the foundation where it will be constructed. The typical cost is between $2,500 and $6,000.
For existing homes, the safe room is usually added as a separate structure. But it can be installed in the basement or the garage. When deciding on the location of the safe room, consideration for any handicapped inhabitants in the house must be accounted for.
Anyone who wants to build their own safe room must be skilled. You can buy some pre-fabricated safe rooms. These will be easier to set up. But if you are buying one, make sure that it meets the standards of FEMA. Avoid buying any structure that doesn’t meet the standards set by FEMA or similar agencies in your country.
The size of a safe room needs to be considered thoroughly. There is no telling when natural calamities or other threats can take place, so it’s important you have one in the house.
