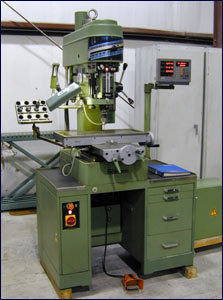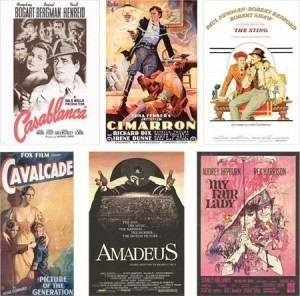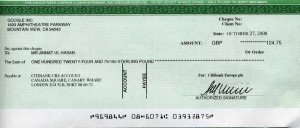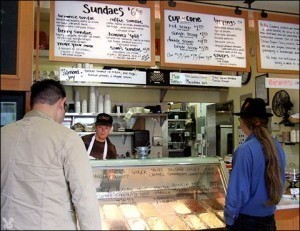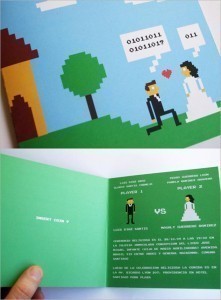Office Cubicle Dimensions
The office cubicle sizes given here are for corporate settings. If the 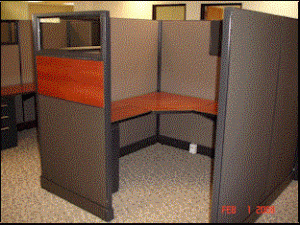 building you’re working in is smaller / bigger, then you need to make adjustments to the measurements that are provided below. The rule of thumb is 160 to 250 sq ft working space for every individual.
building you’re working in is smaller / bigger, then you need to make adjustments to the measurements that are provided below. The rule of thumb is 160 to 250 sq ft working space for every individual.
Typical Office Cubicle Dimensions
For the CEO, president or chairman of the board, it is 250 to 400 square feet. This will include the space for the meeting area, the desk and 4 to 6 chairs for guests. For the executive office the size is 100 to 150 square feet. This will allow for a couple of visitor chairs.
The office cubicle size for the employee is 100 to 125 square feet. This will provide room for the desk and a visitor’s chair. A partitioned open space of 100 sq ft is ideal for a clerical supervisor.
Workstation and Other Areas
The workstation area needs about 50 to 100 square feet. This may be increase or reduced depending on the filing requirements. About 64 to 80 square feet should be reserved for the technical personnel.
The conference room should be 30 square feet for every individual (7 conference seating). For a theater style, 15 square feet per individual is ideal. The lunch room should be 15 square feet per individual. The kitchen should be a third of the size of the seating section.
Variations on the Office Cubicle Sizes
For secretaries the cubicle may be 72 sq. ft. For the project and performance managers, the office cubicle dimensions can be 90 sq. ft. This can also be applied for the technical experts. If more room is needed, 109 sq ft may be allocated. For attorney advisors, it is 120 sq. ft; for account executives it is 144 sq ft.
For policy analysts, Ombudsmen and non managerial personnel, 144 sq ft may be allocated. For performance managers at regional headquarters, they should have an office cubicle measuring 200 sq. ft. For the Senior Vice President, it is 260 sq ft. The CEO, deputy chief officer, and Chief Operating Officer can get 400 sq ft.
Other Office Cubicle Sizes
Consider the following dimensions if they will be a part of your office. The mail room should be 8 to 9 ft. wide with 30" counters (length varies). The reception area should be 125 to 200 sq. ft. This is for 1 receptionist and for 2 to 4 people. If there will be 6 to 8 people, increase the size to 200 to 300 sq. ft.
The file room should measure 7 sq. ft. per file. The aisle width should be 4’. If there’s going to be a library, the dimensions should be 175 to 450 sq. ft (seats 4 to 6 people). The bookshelf width needs to be 12”.
The circulation space will vary depending on the sizes used. But for the dimensions above, the 30% of the usable area is recommended.
The office cubicle sizes will also be influenced by many factors. This includes style, culture and budget. Demo rooms, training facilities and other special needs can affect the dimensions too.

