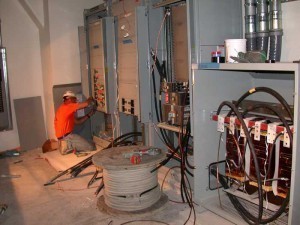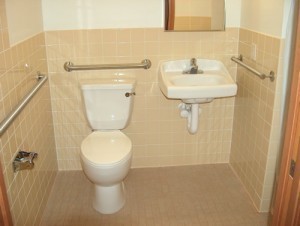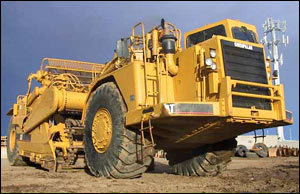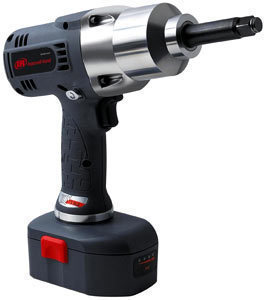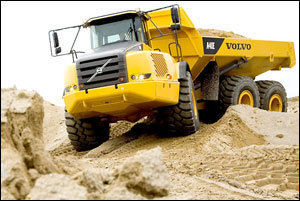Lumber Sizes
Construction wood comes from adult trees suitable as lumber and cut in lumber yards into various lumber sizes. They are initially cut with rough finish and inaccurate measurements. When brought to a hardware yard they are further cut in accurate dimensions and some are smoothed on all sides for special purposes.
Smooth surfaced lumber with accurate lumber sizes often cost more. Using them eliminates time and effort spent on making their sides smooth and fit to specified dimensions. All carpenters have to do is cut them into specified lengths and use them pronto. Smooth lumber is often used for interior and furniture construction. Using them saves on labor costs, too.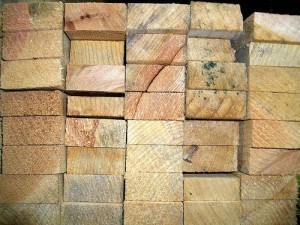
Most building constructions use wood for a number of reasons. Even with concrete buildings or steel construction, wood is still needed and so are its different lumber sizes. Various lumber sizes are needed for various construction purposes.
Scaffolding
To form reinforced concrete into a shape, like post or beam or retaining wall, wooden scaffolding is used. The lumber sizes used are 2”x3” for the thickness with varying length of construction wood dimensions. Supporting studs 2”x2” or 1”x 2” are also used.
Floor Girts
Floor supports or girts have various lumber sizes according to use. Wooden floor beams are usually 2”x 6” or 8” in thickness with varying construction wood dimensions for length. Floor joists are often 2”x3” and tongue and groove floor planks are often one half by 4 inches by 10 feet in size. Some architects use thicker or thinner dimensions than the ones usually available in local hardware stores.
Boards
Wooden boards have varying lumber sizes for different design purposes. For instance, fascia boards used for enhancing roof gutter design is often sized 1 inch by 6, 8 or 10 inches by a length of 15 feet. The construction wood dimensions for supporting roof gutters and fascia boards are often rough 2” by 2” studs by 5 or 10 feet, depending on the length of the roof eaves.
Boards for interior design, like wood panels, wall divisions, and ceiling covers are sized 4 by 8 feet with varying thickness. They are supported with 1 by 2 or one-half by 2 inches thick wood, with all sides smoothed, and other lumber sizes.
Purlins and Ceiling Joists
Ceiling joists need not have specific construction wood dimensions. Some use thickness of 2 by 2 inches, some 2 by 3 inches. Some even use 2 by 4 inches or slightly bigger. The same with roof purlins and their supports. Wooden roof trusses are huge structures that carry the metal roof itself and are often sized from 2 by 6 to 2 by 8 inches thick.

