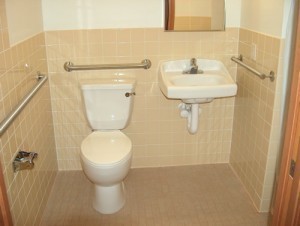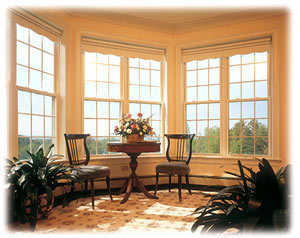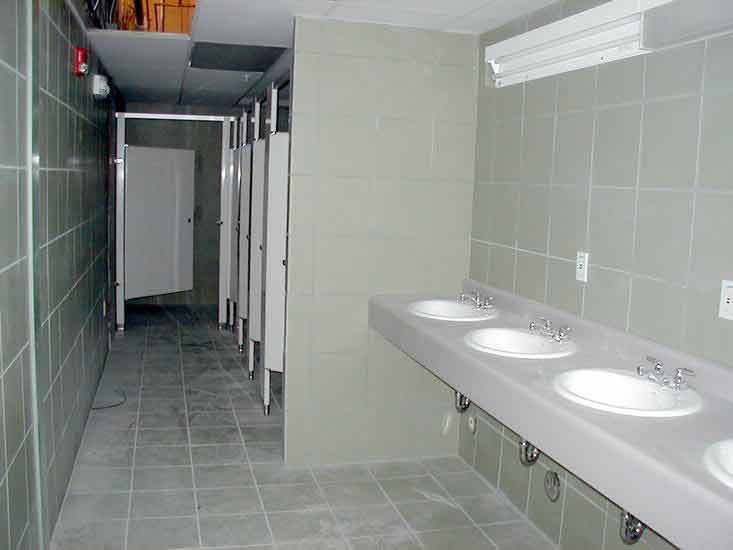Handicap Bathroom Dimensions
Knowing the handicap bathroom dimensions is essential for anyone who plans to build one. In the US, all public restrooms have to meet these specifications. These requirements are applicable in the United States; other countries may have different regulations.
Handicap Urinal Regulations
The urinal has to be wall hung or of the stall variety. The bowl has to be 17 inches over the floor at most. There are no specific lip size requirements. But many extend it by 14 inches. The measurement is from the wall.
The flush controls cannot be placed more than 44 inches above the floor. The handicap bathroom dimensions state the clear floor space has to be 48 inches deep and 30 inches wide minimum.
Regulations for Toilets for the Handicap
The compartment has to be at least 60 inches wide. The length must permit a wheelchair to move the front or side. The back of the toilet and the closest wall must have horizontal grab bars. For alternate compartments, the width has to be at least 36 inches.
There must be grab bars on either side. The seats are set 19 inches over the floor. The flush should be set at the open side of the toilet. The height cannot be over 44 inches.
Handicap Lavatory Specifications
It must extend 17 inches from the back of the wall. The clearance must be 29 inches minimum. This measurement is from the apron’s bottom to the flooring. The counter top height cannot extend beyond 34 inches.
The lavatory front has to be 30 inches wide and 48 inches deep minimum. Extensions cannot exceed 19 inches under the lavatory. The counter top lavatory must two inches to the front edge.
Floor Space Regulations
A minimum area measuring 30 x 48 inches must be provided for each wheelchair. Portions of the said space can be situated under fixtures. The wheelchair turning space must be 60 inches in diameter minimum.
This is for a 180 degree turn. A T shaped space with aisles 36 inches wide can be installed. The T shape diameter can be set below the fixtures.
Plumbing
All exposed plumbing have to be insulated. Corners have to be rounded off. Protective panels can be placed below the lavatory.
The handicap bathroom dimensions also state the knobs, valves and faucets have to be operable with one hand. The builder must ensure only minimum force is required to switch them on and off.





