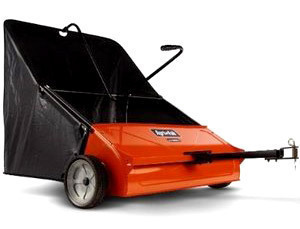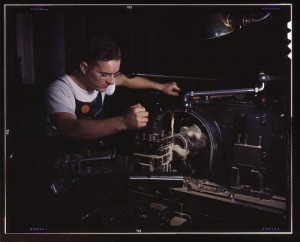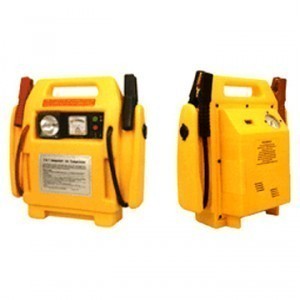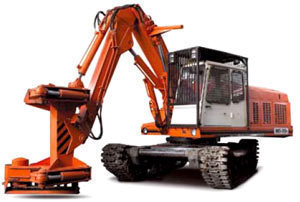Equipment Room Sizes
The equipment room is used for storing various types of electrical and 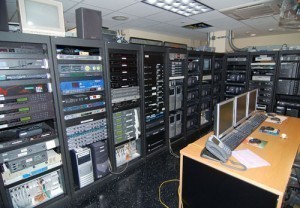 mechanical devices. This room can be present in buildings, offices and other establishments.
mechanical devices. This room can be present in buildings, offices and other establishments.
Size of an Equipment Room
This will depend entirely on what will be stored there. In many buildings, the minimum size is 150 ft2 (14 m2). Usually the room has to provide a space of 0.75 ft2 (0.07 m2) for the equipment per 100 ft2 (10 m2) of work area. The clear room dimensions have to be 10 x 11 x 8 ft 6 inches high at the very least.
However, keep in mind that buildings vary in size, function and location. This means the dimensions of the room must be in accordance with how the edifice is used. When designing the size of an equipment room, the present and future requirements have to be accounted for. Floor designing must allow for non-uniform building habitation.
FDF Connections and Floor Space
The FDF (floor distribution frames) are usually hooked to the IDF (intermediate distribution frames) with sleeved core holes to the floor. The FDF are stacked vertically in buildings with multiple stories. The path diameter is four inches. The number of conduits linking the FDF and the IDF are determined during the design process.
In most equipment rooms, the floor space must allow room for expansion for up to 50%. In other buildings, this percentage can be much higher. The devices stored in these rooms are usually for a single system.
For example, if the room is for telecommunication equipment, the apparatus there will be for that system and the needed supporting equipment. This is usually the case whatever the size of an equipment room is.
Temperature Control
This will depend on what equipment is stored. In telecommunications equipment rooms, HVAC is usually included. It is used to control the temperature. For telecommunications equipment, the temperature is between 64 and 75 degrees F. The humidity is usually kept between 30 to 55%. This may vary depending on the location of the structure.
Safety Features
Whatever room size is used, certain practices are used to keep the room safe. The room must be free from any potential safety risks. The walls are designed to be continuous from the floor to the above floor’s underside.
The space has to be flood proof and dry. In addition, the rooms must not have steam pipes, gas or water getting into it. Duct and drains are not allowed. The only automatic fire sprinklers are those specified by the building code.
If the sprinklers are mandatory, the heads have to be fitted with wire cages so accidental activation does not occur. Drainage troughs have to be put under the sprinkler pipes. This is to ensure leakage in the equipment doesn’t happen. The number of sprinklers to be included can be influenced by the dimensions of the room.
The size of an equipment room is very important regardless of the electrical devices that are stored there. For this reason, extensive analysis and consultation is done prior to starting construction.


