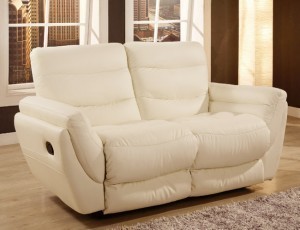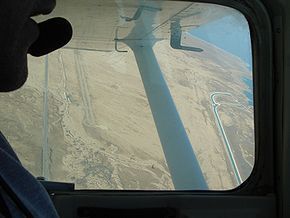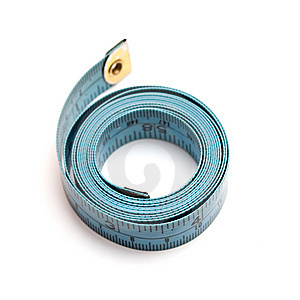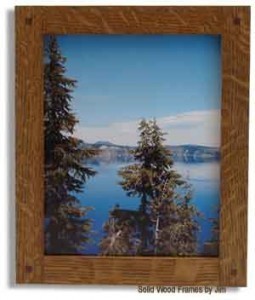Dimensions of a Standard Toilet Stall
The toilet stall size has been standardized so users won’t have trouble adjusting to it.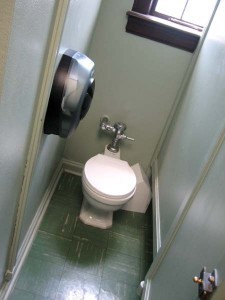 Whether you’re installing one or just curious, the following are the dimensions as they’ve been set down.
Whether you’re installing one or just curious, the following are the dimensions as they’ve been set down.
Dimensions of a Standard Toilet Stall
The width needs to be at least 60 inches or 1525 mm. The water closet centerline is 18 inches (455 mm) from the side. The door must be situated in front of the clear space.
The stile width shouldn’t exceed 4 inches (100 mm). It should be diagonal to the water closet. Putting an alternate door on the side is permissible. The rule for the stile width will be enforced.
The toilet stall size for a mounted water closet is as follows: the depth needs to be at least 56 inches. If it’s a floor mounted water closet, the depth must be at least 69 inches (1500 mm).
The grab bar should be at least 36 inches long (965 mm). It should be placed behind the water closet. One end shouldn’t be more than 6 inches (150 mm), the other no farther than 12 inches (305 mm). The 6 inches is from the inner corner of the stall. The 12 inches is from the back wall.
End of Row Stalls
The door is permitted to swing into the stall under the following conditions. If the stall is at the end of a row of stalls; if the stall goes beyond 56 inches and the door is diagonal to the water closet. The toilet stall size for the water closet centerline is 18 inches (455 mm). This is from the side wall.
Alternate Stalls
Two types of alternate stalls are allowed. The stall is 36 inches (915 mm) wide. The other stall must be at least 48 inches wide (1220 mm). The depth should be at least 66 inches (1675 mm) if a mounted water closet is installed. For a floor mounted water closet, the depth should be 68 inches (1745 mm) minimum.
The 36 inch stall will have matching bars on the side wall. For the 48 inch toilet stall size, one grab bar will be located at the back of the water closet. The other will be on the closet’s side. The bars need to be 33 to 36 inches (840 to 915 mm).
The water centerline closet in both cases will be 18 inches (455 mm). The grab bars for both stalls must be 54 inches (1370 mm) from the back wall. The other end shouldn’t go farther than 12 inches (305 mm) starting at the back wall.
Other Measurements
The side grab bars should be 33 to 36 inches (840 to 915 mm) from the finish floor. It shouldn’t exceed more than 12 inches (305 mm) from the rear. The grab bars have to be 40 inches long (1015 mm) or 42 inches (1065 mm) for the alternate types. The toilet paper dispensers are located under the grab bar 19 inches (485 mm) from the floor.
The toilet stall sizes are things people hardly ever take notice of. Yet if they were changed, it would be noticed immediately, hence the need for conformity in its design and construction.
