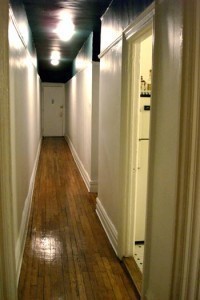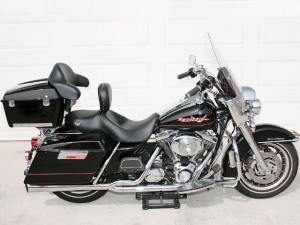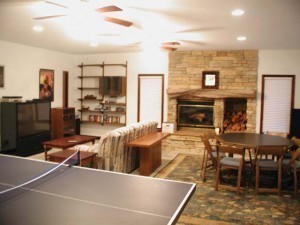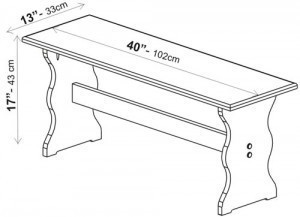Dimension of a Hallway
A hallway is the space located behind a house’s front door.  The hallway is also known as a corridor, passage and sometimes a hall. If there is an upstairs floor, the space above the stairs is known as a landing.
The hallway is also known as a corridor, passage and sometimes a hall. If there is an upstairs floor, the space above the stairs is known as a landing.
Hallway Dimensions
The hallway sizes and shapes used in homes in vary. A common type is one that is five feet wide and L-shaped. Using these dimensions, a bench can be placed in one leg. In the other leg, you can put a 3 drawer chest.
Even with all these there will be enough room for people to walk and carry things. The ceiling usually isn’t a factor, but over 10.5 ft will look nice.
Another popular design is a 5 ft landing (the top of the stairs). This is best paired off with hallway dimensions 6 foot wide heading to the bedroom. There are many ways this space can be used. It can be employed as a sitting room.
If the location is right, it can also be used as a platform for watching the sunset. This space will allow you to put in a few small chairs and a small bookcase.
The hallway heading to the guest or children’s room have to be at least 4 feet wide. This will allow two people to walk side by side comfortably. If you have a porch, you can set up a 5 foot wide porch so it will lead straight to the porch.
Other Hallway Dimensions
In many cases, the width used is 36 inches. This may be too narrow for some, so 42 inches is becoming more common. 48 inches is also another good size. The wide hallways are those that are four feet wide and up.
Of course the size of the house must be considered too. A large hallway shouldn’t be used in a small house and vice versa. Among designers, the 4 foot wide hallway is suited for houses at least 2,000 square feet.
The 3 ft and below hallways are for smaller homes. For 3,000 square feet or bigger houses, the wide hallways are ideal. A long hallway has to be wide so it looks and feels accommodating.
Other Considerations
If the house is small, don’t even bother installing hallways. They will just take up space you could use for something else. While the 32” hallway is comfortable for some, it won’t be if you are on a crutch. The 32” hallway may also be too narrow some wheelchairs.
A 32 inch wide hallway is the recommended minimum for people on wheelchairs, but that is just the minimum. 36” or 48” is better. The minimum turn space is 48 inches. For a 180 degree turn it is 60 inches.
You also have to think of the furniture you will move there. If you plan on moving heavy furniture across the hallway, make sure the hallway is big enough.
There are many factors that have to be considered when assessing the hallway dimensions. If you are unsure, you can always talk to an architect and get recommendations.





