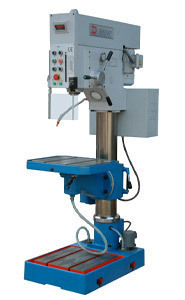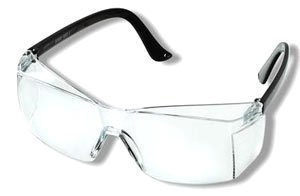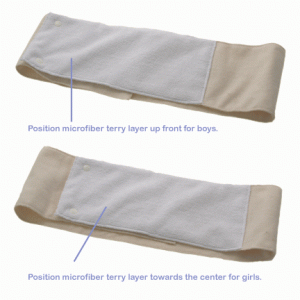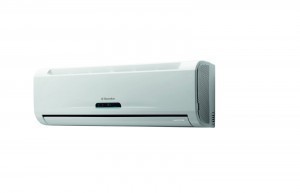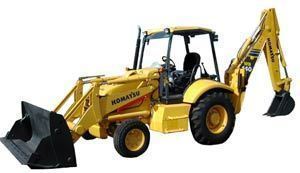Architectural Paper Sizes
Different architectural paper sizes aid designers present better details of a design. The bigger the design presentation the bigger the tracing paper dimensions.
Floor and foundation plans, for instance, need to be presented in detail. Often, the architect needs to reflect the whole building plan on paper to show the circulatory chart. This defines the relationships between design elements and the proximity of related spaces. This requires the use of bigger tracing paper dimensions.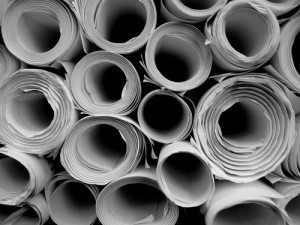
But each design element also needs to be presented in full detail. The architect needs to segregate an area, like the cross section of a room or beam or post, or the interior details of a kitchen nook. These presentations are done using smaller tracing paper dimensions. Thus, construction presentations need diverse architectural paper sizes.
Size 20 Inches X 30 Inches
This is the general size often used in architectural and engineering working drawings. The height is 20 inches and the width is 30 inches. It is often used horizontally. A peripheral borderline (often 1 or 2 inches from the edges) is usually made within which the drawings are proportionally placed. On this paper are drawn the working drawings which often include floor plans, cross and longitudinal sections, elevations, and site and location plans.
Other working drawings showing foundation plans, plus electrical, plumbing, roofing, and mechanical plans are also placed on paper with these tracing paper dimensions.
Size 20 Inches X 15 Inches
For showing specific areas or design details on paper, the architect needs smaller tracing paper dimensions, usually 20 inches X 15 inches. The drawing may show details of a window or door, the living room or master bedroom, or a special mechanical device. Thus, different architectural paper sizes are used to highlight different architectural aspects of a building plan or construction.
The idea is also to save on paper usage. It is impractical to put details of a special bathroom shower on a whole 20”x30” paper. And big spaces and details like a foundation plan or roof plan cannot be show using a 10”x 15” which is only good for highlighting a specific design feature to a client.
Size 10 Inches X 15 Inches
This is one-fourth of a whole tracing paper. On this paper are drawn interior or exterior perspective drawings of a specific building area. The tracing paper dimensions are just enough to show the desired features and easy to carry to a casual client meeting. Once this presentation is approved, the more complicated drawings on bigger architectural paper sizes are started.
