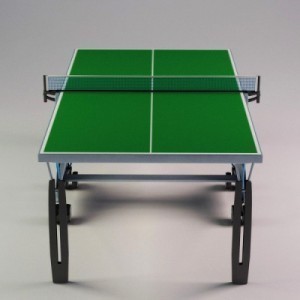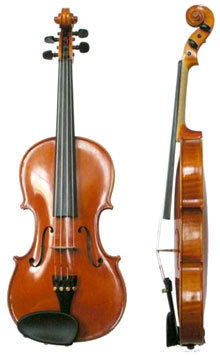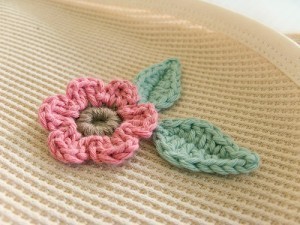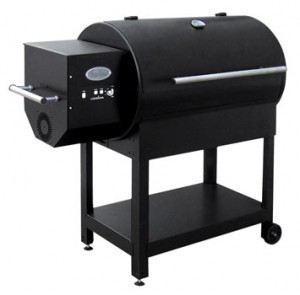Common Room Sizes
If you’re looking into building your own house or 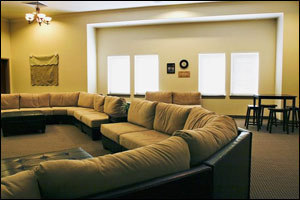 are looking for a new home, it would help to know what the Common Room Sizes are. Having this information will give you a good idea of how big or small a room needs to be in order for it to be comfortable enough when the furnishings are already in place.
are looking for a new home, it would help to know what the Common Room Sizes are. Having this information will give you a good idea of how big or small a room needs to be in order for it to be comfortable enough when the furnishings are already in place.
The square footage of the house is not the main determining factor in conceptualizing rooms in the house and their Common Room Sizes, although it does play a part.
However, perhaps the most important factor for consideration here is your personal preference. How big would you want your bedroom to be, for instance? Do you want a small, cozy nook for your study or work area? Finally, how large is your family and how many bedrooms will you be needing, for kids and adults in the family?
Common Room Sizes
A typical house would have a living room, a kitchen, dining room, one or two bathrooms, one or more bedrooms and a patio. Common Room Sizes for these are the following:
Living Room
A small living room would measure approximately twelve feet by eighteen feet; a medium-sized living room is somewhere around sixteen feet by twenty feet while a large one would measure approximately twenty-two feet by twenty-eight feet.
Kitchen
For a small kitchen, you would need to allot a space that approximately measures five feet by ten feet; medium-sized kitchen would measure about ten feet by sixteen feet while a large kitchen measures approximately twelve feet by twenty feet.
Dining Room
For a small family, a cozy dining room would have dimensions of ten feet by twelve feet; for a medium dining room, this would be around twelve feet by sixteen feet while a large dining area would be somewhere around fourteen feet by eighteen feet.
Bathroom
A small bathroom is about five feet by nine feet; a medium-sized bathroom is around six feet by ten feet and a large one is around seven feet by twelve feet.
A Master’s Bathroom is of course bigger. A small one is around six feet by nine feet; a medium one is approximately eight feet by twelve feet and a large Master’s Bathroom is approximately ten feet by sixteen feet.
Master’s Bedroom
Common Room Sizes for the Master’s Bedroom are: small, twelve feet by fourteen feet; medium, fourteen feet by twenty feet; and for a large one, sixteen feet by twenty-four feet.
Bedrooms
For the kids’ bedrooms or a guest bedroom, Common Room Sizes are as follow: small, ten feet by ten feet; medium, twelve feet by twelve feet; and large, fourteen feet by sixteen feet.
Patio/Foyer
A small foyer would measure around six feet by six feet, a medium-sized one would be around eight feet by ten feet, while a large foyer is somewhere around eight feet by fifteen feet.
The above-given measurements are only approximate values. You may wish to consult with your contractor or interior designer for other room sizes if you have other specifications in mind.


