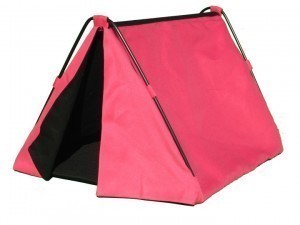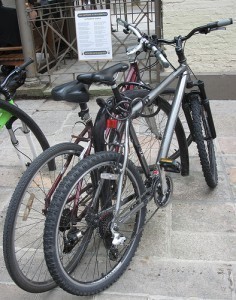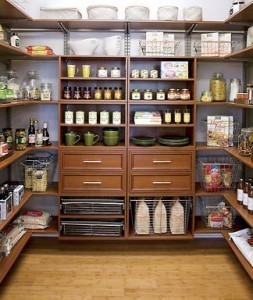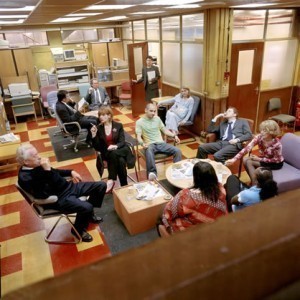Function Hall Sizes
A function hall or banquet hall is a place where parties, 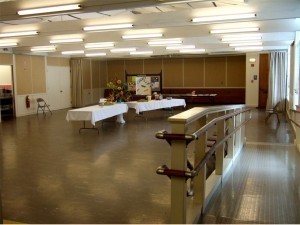 weddings and other social events are held. The conference hall by contrast, is used mainly for business purposes. However, there are also function halls that host conferences, so the distinction is getting blurred.
weddings and other social events are held. The conference hall by contrast, is used mainly for business purposes. However, there are also function halls that host conferences, so the distinction is getting blurred.
Function Hall Sizes
The following halls should give you an idea of the dimensions of function halls. These do not necessarily reflect those for other halls, but they can be used for comparison purposes.
Walthamstow Assembly Hall (UK)
The main hall measures 97'-6" x 68'-5". The Antler bar has dimensions of 60' x 27' while the stage is 24' x 36''. The hall is suited for dinner dances, weddings, concerts, conferences and other activities. It has a ticket office, balcony and bars.
The capacity for concerts is 922 (228 for the balcony). For dancing it is 800. This is open floor with few seats. If there are a few tables and chairs, the dancing floor capacity is 500. The function hall size allows for a capacity of 450 for weddings and buffets with a small dancing area.
Facilities include a cloakroom, 2 dressing rooms, balcony, kitchen and server, baby grand piano and stage lighting. There is also a P.A. system, bar and parking facilities.
Chingford Assembly Hall
The main hall measures 59' x 54'. The stage dimensions are 30' x 24'. The capacity of the main hall / lounge concerts is 400. The space for open floor dancing is 500. If the dance floor has tables, the capacity is 200. For weddings and dinners, the capacity is 250. The full seating capacity is 435.
The function hall size allows for two dressing rooms, a cloakroom, bar, and conference room. Other facilities include stage lighting, P.A. system, induction loop and wheelchair access.
How to Determine the Banquet Hall Size
Get a tape measure and note down the room’s width. Use the tape measure to get the length also. Now multiply the length and the width. This will provide you with the total room area.
Assume the banquet hall is 25 feet wide by 40 feet long, it means the room is 1000 square feet. When considering the room space, it should be 20 square feet for every guest.
To get the room’s height, measure from the ground to the ceiling. The heights of banquet halls differ, but they range from 8 to 12 feet. If there are recesses in the room, measure them too.
Tips about Booking
Specify when you want to hire the function hall and for how long. You must also specify what kind of function it will be (concert, wedding, dinner party etc). Of course you must also inform them how many people will attend.
If you need a public address system, lighting or bar service, you should detail it as well. Needless to say the cost must be addressed too.
Before you make any reservations, you must consider the function hall size very carefully. Unless it is done, you might end up with an inadequate function hall.
