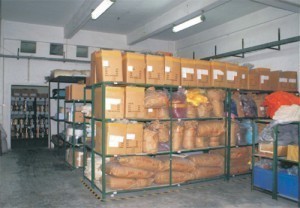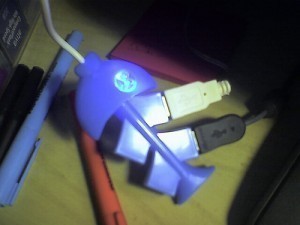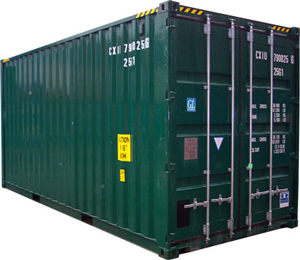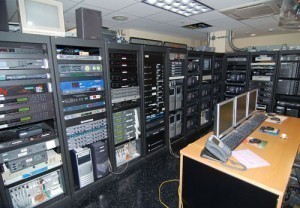Dimension of a Wiring Closet
A wiring closet is a room where electrical connections are set. 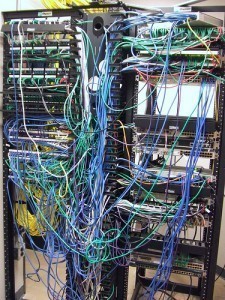 These are usually found in offices and institutions. These are used mainly for computer networking and telecommunications.
These are usually found in offices and institutions. These are used mainly for computer networking and telecommunications.
Size of the Wiring Closets
In many cases, the dimensions requirements are based on the telecommunications service being distributed to a single work area for every 100 sq ft (10 sq m) of usable floor space.
For example, if the serving area is 1,000 sq ft, the room has to be an enclosed cabinet, wall cabinet or self contained cabinet. If it is greater than 1,000 sq ft and less than 5,000 sq ft, the closet must be 8.5 ft wide x 2 ft deep at the very least.
If the serving area is 5,000 sq ft, the room size has to be 10 ft x 8 ft at least. For a serving area more than 5,000 sq ft but less than 8,000 sq ft, the size of the wiring closet must be at least 10 ft x 10 ft. A serving area that is more than 8,000 sq ft but less than 10,000 sq ft must have a wring closet measuring at least 10 ft x 12 ft.
The shallow closets have to be 2 ft deep x 8.5 ft wide (60 m x 2.6 m) at the very least. The walk-in closet on the other hand, has to be 4.5 ft by 4.5 ft (1.3 m by 1.3 m) at least.
Keep in mind that configuration of active equipment in a walk-in or shallow closet is not ideal. The reason is that various kinds of equipment must have some type of setting management.
A depth of 30 inches (75 cm) is recommended. Every utility cabinet of course, must be in agreement with the electrical codes in your area whatever the size of the wiring closets.
Restrictions in Use
The wiring closets may not be utilized as a passageway to other equipment areas. Wiring closets and similar facilities cannot be close to power transformers, electrical panel boards and alarms. There may be other restrictions depending on how it will be used.
Location
Majority of telecommunications wiring closets are set in the area where the building is. Some experts suggest that a wring closet should be set for each floor level. Whatever the case, it is imperative that the area and system be maximized so the service will run more smoothly.
Other Requirements
Access to the wiring closets have to be possible from a hallway. In most cases, the wiring run from the closet to the farthest data outlet is 290 ft. The recommended maximum distance is about 250 feet.
If the wiring closets services more than a single floor, the system must incorporate the features necessary to make service for the other floors as well. Setting up the proper paths will be needed.
Besides the size of the wiring closet, other technical aspects have to be assessed as well. As the wiring closet performs important tasks, careful planning must be done before the project is implemented.
