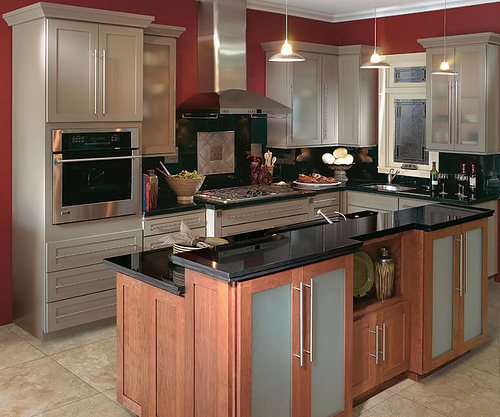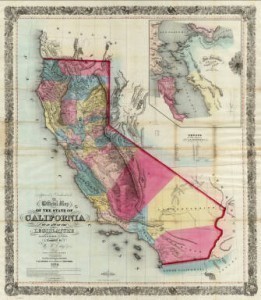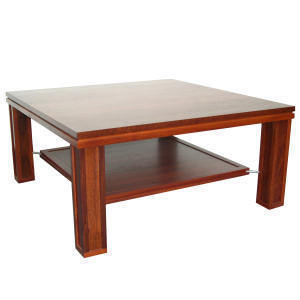Average Kitchen Dimensions
The average kitchen dimensions have been estimated at 300 sq ft.  There are other sizes in use; some kitchen areas are no more than 10 sq ft, while others measure 150 sq ft. To make the most of the available room, you need to know the sizes of kitchen cabinets and also some appliances.
There are other sizes in use; some kitchen areas are no more than 10 sq ft, while others measure 150 sq ft. To make the most of the available room, you need to know the sizes of kitchen cabinets and also some appliances.
Kitchen Appliance Sizes
Note: these sizes are for US appliances (H x W x D). These are designed to fit under a 24" deep countertop. These are the average dimensions; read the product’s actual measurements before you buy.
Dishwasher: 33-35 23-24" 23-26"
Wall oven, double: 39-50" 21-24" 21-23"
Wall oven with broiler: 38-40" 21-24" 21-23"
Wall oven, single: 23-25" 21-24" 21-23"
Trash compactor: 33-35" 12-15" 18-24"
Microwave 13-18" 21-23" 14-22"
Refrigerator: 55-69" 24-36" 26-33"
Cooktop: 2- 3" 12-48" 18-22"
Kitchen Cabinet Sizes
The standard kitchen cabinet has a 25" deep countertop (12-1/4") or 30" deep countertop (15"). When assessing kitchen dimensions, the height of the cabinets must be considered too. With full soffit it is 30", and without soffit it is 42".
The average cabinet height over countertop is 18". The height of the tallest shelf is 60"-68". The doors for the cabinets will hinge on the door width not going over the height. For cabinets 4 ft wide, you can use two doors.
Countertop Dimensions
The average height is 36". The counter access width (under) is 30” and the height is 29-1/2". The typical counter length per individual is 21".
Kitchen Dimensions and Design Considerations
Make a triangle measuring 18 linear feet max between the sink, range and fridge. This will minimize space wastage. Place the dishwasher close to the sink so plumbing and usage is more convenient. The sink should be installed below a window with lighting. For the microwave and / or range, a minimum of 18" counter space on both sides are required.
The same counter space is needed for the refrigerator doors. For the kitchen sink, 24" of space to the left is recommended; for the right, 30". The passing corridor cannot be less than 36".
Kitchen Dimensions and Shape
The U-shape places the stove, sink and fridge onto different walls. This setup works best if the sink is in the middle of the U shape. This is ideal for square kitchens. The kitchen island is at the open portion of the U.
The L shape employs two walls. The fridge is at the long portion of the L; the sink is in the middle (same wall) and the stove is at the short part of the L. The G shape has appliances on two walls. This configuration is ideal for big rooms and where the kitchen shares space with another room.
No matter what shape you use, make sure the sink is in the central part. Also make sure there is sufficient counter space for all the appliances.
The kitchen dimensions will be determined by the amount of space available in your home. But by taking into consideration the spacing of the appliances, you will be able to make the most of the available room.





