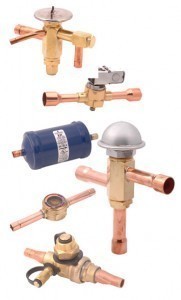Hvac Sizing
HVAC sizing is necessary whenever you need to replace or  install heating / cooling systems. These systems include air conditioners, furnaces or boilers. The HVAC calculations are usually done by professional contractors.
install heating / cooling systems. These systems include air conditioners, furnaces or boilers. The HVAC calculations are usually done by professional contractors.
Important Factors to Consider
First among these is the climate where the building or house is located. Next are the types of windows used. This is crucial because the window types can contribute to the amount of heat and cold stored in the edifice.
Next, the contractor has to examine the ceiling and walls; these also contribute to the heat / cold. Ducts and heat generated by appliances are also accounted for.
Lights are also factored in during HVAC sizing. The number of people inside the building, the roof overhangs and trees are also accounted for. In short, the entire home design and surroundings have to be evaluated.
Problems with Oversized Systems
One of the most common mistakes made is to assume that an extra large air conditioner or furnace would be sufficient. In fact, an oversized system creates more problems. The first is these units will waste money and energy.
Second, they will produce uneven temperatures. This means some areas will feel too warm and others are too cold. Without HVAC sizing, the system will become costly to maintain.
With the right system, the heating and cooling requirements of the edifice will be met. This will produce savings in both money and energy.
Experienced HVAC Contractors are Necessary
This is a must; whenever possible get some references or recommendations. You should make inquiries as to how long the contractor has been in the service. Not all contractors are skilled so you’ll need to invest some time doing research here.
HVAC Calculators
If you want to install the system yourself you can use an HVAC calculator. These programs are available online. These are typically used by contractors. But if you know your figures, these can help you with the HVAC sizing.
Getting the Right Heating and Air Conditioning Units
Make sure the contractor uses a sizing calculation method. Aside from contractors, this service is rendered by heating manufacturers and other electric utilities. Manual J is the most widely used in the US, but there are also the aforementioned Web software and programs.
What makes for good estimation? Aside from the basic factors mentioned earlier, the floor space, insulation and building materials have to be checked too. The air leakage should also be part of the contractor’s test of the structure.
Other Tips
For older buildings, the seals on the insulation and joints have to be examined too. The placement of the supply and return registers have to be correct for the unit to be installed.
Be certain the appropriate design outdoor temperature is utilized. This is crucial because a higher summer design can lead to over sizing and the problems that go with it.
The correct HVAC sizing takes a lot of time, but it is necessary. The effort you put in will be well spent and save you money and energy down the line.





