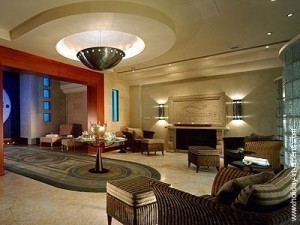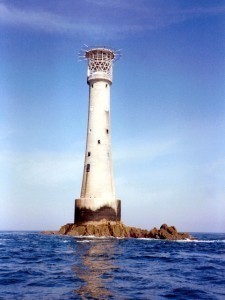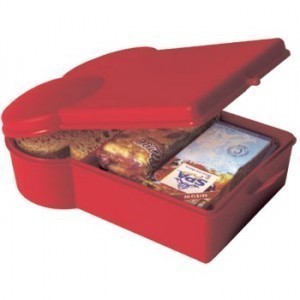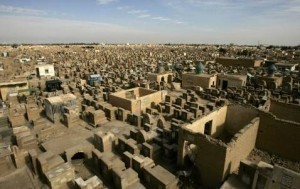Four Season Hotel Size
The dimensions of Four Seasons hotels differ. As time goes by, it is p ossible the specs may change if renovations take place.
ossible the specs may change if renovations take place.
Four Seasons Hotel Size: Hotel Chicago
The property size is 500,000 square feet or 46,452 square meters. There are 343 rooms (175 guest rooms and 168 suites). The hotel makes up 19 floors of a 66 storey building. The architecture is European style.
The furnishing colors are chocolate, cream and rosewood. The guest rooms’ style is 1940s French with some grays and blues. The hotel was opened on March 1989. The hotel is situated atop the Magnificent Mile. From the hotel the Chicago skyline and Lake Michigan are visible. It is the seventh highest building in Chicago.
Four Seasons Hotel Size: Hotel Firenze (Italy)
The total property size of the Hotel Firenze is 710,000 square feet (equal to 66,000 square meters). There are 116 rooms in total, of which 44 are suites and 77 are guest rooms. There are floors for the spa and the fitness center. The design is from the Renaissance period with a park. There are frescoes and furnishings dating from the said period.
The edifice was actually the residence of Florentine nobles for over five hundred years until it became a Four Seasons hotel in 2008. The hotel’s architecture was designed by Studio Noferi and Studio Magris & Partners. The interior designer was Pierre Yves Rochon. The Hotel Firenze opened on June 2008.
Four Seasons Hotel Size: Hotel Atlanta
The Hotel Atlanta property size measures 15,000 square feet (equivalent to 1,394 square meters). The rooms number 266 in total, divided between 18 suites and 248 guest rooms. The hotel comprises 1/3 of a 53 storey edifice.
The main feature of the lobby is the grand staircase made of marble. The furnishings in the Hotel Atlanta are European inspired. The guest rooms also have a modern look, complete with carpeting. The spa rooms were designed by Forrest-Perkins in 2006; the hotel lobby was designed by Hirsch Bedner Associates in 1992 and the Park 75 Restaurant by Barry Design.
The Park 75 Lounge was designed by Design Continuum in 2005. The Hotel Atlanta opened in March 1997. The hallway designer was the AI Group in 2003.
Four Seasons Hotel Size: Hotel Bangkok
The Hotel Bangkok property size is 750,890 square feet or 69,760 square meters. There are 354 rooms, of which 312 are guest rooms, 35 are suites and 7 are cabanas. There are 9 stories. The design and layout incorporates traditional Thai architecture.
The hotel is fitted with Thai artwork, furnishings and antiques. The lobby is decorated with Thai murals. The Hotel Bangkok has numerous ponds and gardens as well. The hotel is just steps away from Skytrain and very near the Royal Bangkok Sports Club golf course. The hotel came under Four Seasons management in 1992.
The Four Seasons hotel sizes here do not necessarily reflect the accommodations of the other hotels in other US states and countries. As stated earlier, the features of these hotels are subject to change and renovation.





