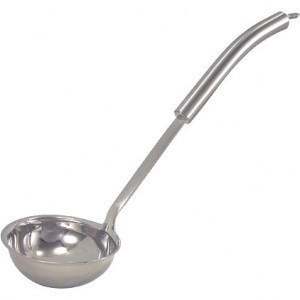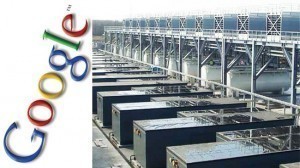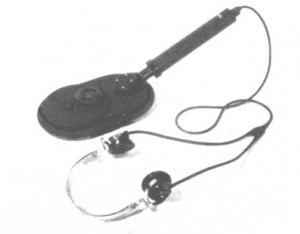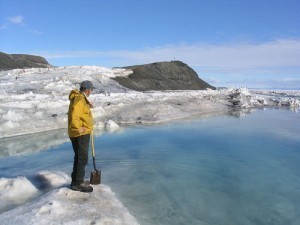White House Dimensions
The size of the White House is 168 ft (51.2 m) long by 152 ft wide. 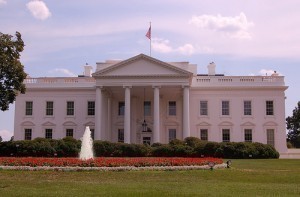 Without the porticoes, the White House is 85 ft 6 in (26.1 m) wide. The rest of its specifications are as follows.
Without the porticoes, the White House is 85 ft 6 in (26.1 m) wide. The rest of its specifications are as follows.
General Characteristics
The height of the structure is 70 ft on the southern side and 60 ft 4 in on the northern end. The facade (grade of lawn to parapet) measures 60 ft at the south side. On the north side it is 50 ft 4 in.
The lawn is 54 ft over sea level. The total floor space is 55,000 sq ft (5,100 sq m). It has been estimated that 300 gallons are required to cover the exterior of the residential portion of the building. This does not include the East and West Wings. The entire complex covers 18 acres.
Rooms and Floors
The specifications and size of the White House includes 132 rooms. These include 1 main kitchen, 35 bathrooms, 16 guest rooms, 1 diet kitchen and numerous storage rooms. The Ground Floor has 10 rooms including half a dozen restrooms.
The State Floor includes 8 rooms and the main corridor. On the second floor there is 1 restroom along with 16 floors and half a dozen bathrooms.
There are 20 rooms on the third floor including 9 bathrooms and a main corridor. In total there are six stories. Scattered around the edifice are 28 fireplaces, five chefs, 147 windows, 3 elevators and eight staircases. The size of the White House allows it to entertain up to 5,000 visitors every day.
Among its other attractions are a tennis court, bowling alley, swimming pool and a putting green. There is also a movie theater and running track. Construction of the White House began on October 13, 1792 and was ready to be used by November 1, 1990. The cost was $232,371.83. That is equivalent to $2.8 million dollars in 2007.
The Executive Residence
The Executive Residence is the location of the President’s home. The State Floor is situated there and is the site for most of the ceremonies. It is also where guests are entertained. Among the rooms here are the Family Dining Room, the State Dining Room, the
East Room and the Red Room.
The size of the White House’s Executive Residence means there is room for other faculties. The Map Room is located there as well as the Blue Room and the Reception Room. The Yellow Oval Room is located on the second floor.
The West Wing and East Wing
The West Wing functions as the President’s office (called the Oval Office). There is room here for 50 employees. The Cabinet Room is located there. The East Wing has many uses but it is mainly known for being the office of the First Lady. Originally the structure was constructed to cover up the bunker being built during World War II.
The size of the White House and its appearance has come to represent power and prestige. Today it has become one of the most prominent symbols of the Untied States.
